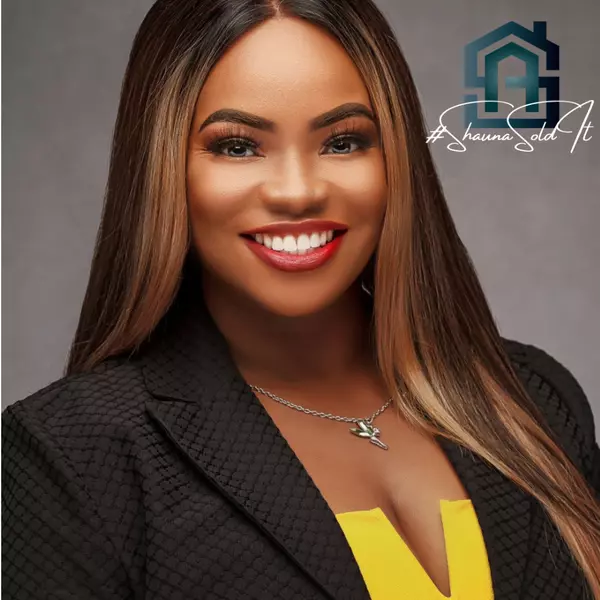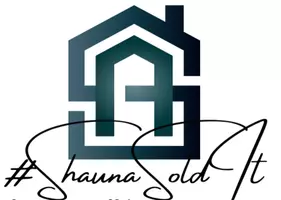$260,000
$265,000
1.9%For more information regarding the value of a property, please contact us for a free consultation.
3 Beds
2 Baths
1,540 SqFt
SOLD DATE : 04/30/2025
Key Details
Sold Price $260,000
Property Type Single Family Home
Sub Type Single Family Residence
Listing Status Sold
Purchase Type For Sale
Square Footage 1,540 sqft
Price per Sqft $168
Subdivision Winchester Ridge
MLS Listing ID 2068006
Sold Date 04/30/25
Bedrooms 3
Full Baths 2
HOA Fees $10/ann
HOA Y/N Yes
Originating Board realMLS (Northeast Florida Multiple Listing Service)
Year Built 2014
Annual Tax Amount $4,165
Lot Size 8,276 Sqft
Acres 0.19
Property Sub-Type Single Family Residence
Property Description
Charming 3-Bedroom, 2-Bath Home in Winchester Ridge
This beautifully maintained home features a spacious open floor plan with a bright kitchen boasting stainless steel appliances, a pantry, and a breakfast bar. The master suite offers a large walk-in closet and en-suite bath. Enjoy the expansive, fenced backyard perfect for relaxing or entertaining. Additional perks include a 2-car garage and spacious bedrooms.
Residents of Winchester Ridge enjoy access to fantastic amenities including a community pool, fitness center, and playground. Conveniently located near shopping, I-295, Jacksonville Equestrian Center, and Cecil Field Commerce Center.
This home is a must-see!
Location
State FL
County Duval
Community Winchester Ridge
Area 066-Cecil Commerce Area
Direction Normandy BLVD to Winding Mare BLVD Left on Spotted Stallion Trail Right on Hidden Foal Drive House on right
Interior
Interior Features Breakfast Bar, Ceiling Fan(s), Open Floorplan, Primary Bathroom - Tub with Shower, Walk-In Closet(s)
Heating Central
Cooling Central Air
Flooring Carpet, Vinyl
Furnishings Unfurnished
Laundry Electric Dryer Hookup, In Unit, Lower Level, Washer Hookup
Exterior
Parking Features Additional Parking, Garage
Garage Spaces 2.0
Fence Back Yard, Privacy
Utilities Available Cable Available, Sewer Connected
Amenities Available Clubhouse
Roof Type Shingle
Total Parking Spaces 2
Garage Yes
Private Pool No
Building
Sewer Public Sewer
Water Public
Structure Type Fiber Cement,Frame,Stucco
New Construction No
Schools
Elementary Schools Mamie Agnes Jones
Middle Schools Baldwin
High Schools Baldwin
Others
Senior Community No
Tax ID 0011197455
Security Features Smoke Detector(s)
Acceptable Financing Cash, Conventional, FHA, VA Loan
Listing Terms Cash, Conventional, FHA, VA Loan
Read Less Info
Want to know what your home might be worth? Contact us for a FREE valuation!

Our team is ready to help you sell your home for the highest possible price ASAP
Bought with ERA ONETEAM REALTY
"My job is to find and attract mastery-based agents to the office, protect the culture, and make sure everyone is happy! "






